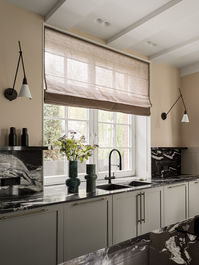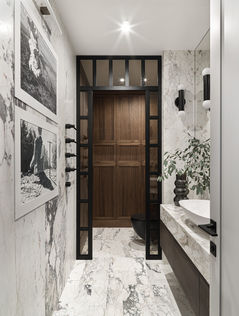
October 27, 2025 | DESIGN & INTERIORS
the ELEGANCE of CONTRAST
words Elena Grabar
photos Sergey Krasyuk
style Yes We May
A reimagined English-style house near Moscow blends heritage and modern design. In a quiet cottage community just outside Moscow, architect Natalia Sablina, founder of Sablina A&D, transformed a traditional English-style house into a refined balance between opposites: classical architecture, contemporary interiors, and a curated collection of modern art. The result is a space where heritage and modernity coexist — and where design becomes a cultural dialogue.

BETWEEN STRUCTURE AND SOFTNESS
Originally 350 m², the house was expanded to 750 m² during a complete reconstruction that preserved its symmetrical English façade while introducing new architectural elements: a front portico, a round attic window, a bay overlooking the garden, and a pergola-covered terrace. “From the beginning, I knew I wanted to offset the formality of the public spaces with softer, more intimate private areas,” says Natalia Sablina.
The clients — a young family — requested a home built on strong contrasts. The ground floor unfolds through a sequence of formal yet expressive spaces: a grand entry hall with a walk-in wardrobe, the owner’s study, and a sculptural staircase framed by contemporary art. The open-plan living and dining area is visually anchored by striking works — from an Op Art piece by Tatiana Andreeva to a 1958 abstraction by Léon Zack.
Art here is more than aesthetic. Raising two daughters who plan to study architecture, the family wanted the home to serve as a quiet education in culture and design.
“They asked me to help select pieces that would immerse the girls in contemporary visual language,” Sablina recalls.
TEXTURE, TONE, AND BALANCE
At the centre of the kitchen stands a monolithic island in black marble. Upstairs, the private wing includes two children’s bedrooms and a serene master suite with a separate bathroom. A spacious walk-in closet — equivalent to two rooms — serves as a buffer between hallway and bedroom. The attic floor hosts a guest room, the wife’s study, a gym, and a playroom.
Throughout the house, materials create a unified rhythm: leather-textured stone, natural wood veneers, and plaster-framed windows recall classical detailing but with a quiet, minimal cadence.
“These are materials tied to classical architecture, but reinterpreted with restraint — they express the dual spirit of the house,” says Sablina.

A DIALOGUE WITH THE LANDSCAPE
The colour scheme plays on graphic tension — black and white — reflecting the clients’ urban sensibility. Through the floor-to-ceiling windows, the contrast softens into the garden’s natural tones, where the terrace and fireplace flow seamlessly outdoors.
Designed with Tatiana Kamanina Studio, the landscape forms a quiet bridge between architecture and nature. Seasonal blooms — from snowdrops and lilacs to pale hydrangeas — echo the palette’s gentle shift from deeper interior hues to lighter tones in the open air.
LINES MADE TANGIBLE
Pieces by Kelly Wearstler, Minotti, and Poliform anchor the interior, while lighting by CTO Lighting, RUBN, and Oluce adds sculptural rhythm throughout. All millwork and finishes were handcrafted by local artisans. “We are incredibly proud of the stonework, wood, and plaster,” says the architect. “Everything was made to measure, from my original drawings.”
This is a house where opposites meet — not to clash, but to reveal harmony through contrast. A classical shell filled with a modern rhythm.














