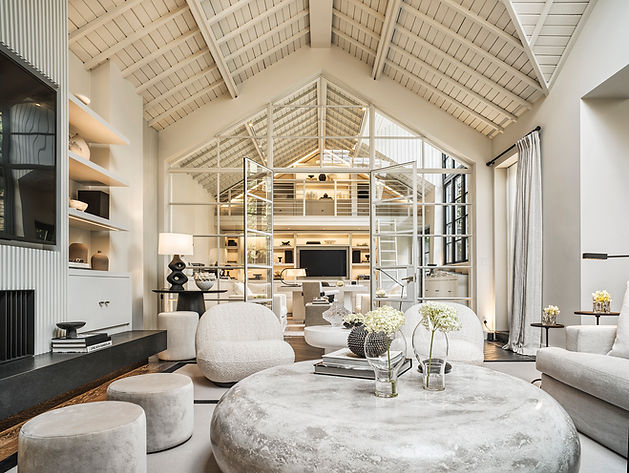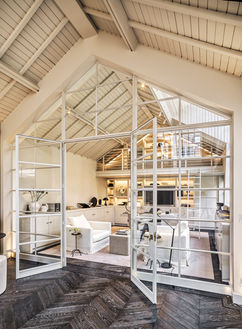
September 7, 2025 | DESIGN & INTERIORS
KELLY HOPPEN:
a LANGUAGE of BALANCE
words Noah Mercer
photos Mel Yates
Few names in interior design embody timeless elegance quite like Kelly Hoppen. For over four decades, her calm neutral palette, layered textures, and philosophy of balance and harmony have defined interiors across the globe. Hoppen’s signature language blends Eastern simplicity with Western luxury, shaping homes that feel serene, personal, and quietly sophisticated.
This London townhouse, once an artist’s studio with soaring ceilings and streams of natural light, has been reimagined under Hoppen’s hand. The result is a home that reflects her belief that interiors should not only function but also nurture the soul — warm, inviting, and effortlessly refined.

GROUNDED IN LIGHT
The renovation began on the ground floor, where the entrance, kitchen, dining, and living areas shed their heavy black joinery and stark finishes. In their place, Hoppen introduced a lighter, softer scheme: warm neutrals (Little Greene Slaked Lime Mid), bespoke lighting to highlight the dramatic beams, and furnishings that balance comfort with understated elegance.
ABOVE THE STUDIO: A PRIVATE RETREAT
On the first floor, the master suite was transformed from a dark, awkward space into a serene retreat. Tall gabled ceilings, a soaring four-metre Crittall window, and two generous dressing areas now frame an expansive atmosphere. The bathroom continues the home’s language of balance and flow, anchored by a spacious shower. One of the townhouse’s most intriguing details is its concealed entrance — a hidden door within the kitchen cabinetry leading to a striking staircase and the private suite above.
The boot room, carved out of a former garage, was given the same careful attention. Full-height timber joinery, Crittall doors opening to both the garden and entrance hall, and a bespoke bench define the space. Practical details such as a dog wash and abundant storage show Hoppen’s seamless balance of beauty and utility.

LAYERS OF BALANCE
The brief called for a home that was light, warm, and neutral — an ideal canvas for Hoppen’s vision. She layered natural materials like linen, velvet, bouclé, plaster, and timber, with stone and metal adding depth and black accents anchoring the palette. Bespoke details, from pivot screens in the entrance hall to tailored joinery, imbue the project with intention. Lighting, meanwhile, was treated as architecture in itself: layered, atmospheric, and central to the home’s warmth.
THE SPIRIT OF THE TOWNHOUSE
This townhouse represents the evolution of Kelly Hoppen’s design philosophy: simplicity, harmony, and a mastery of architectural detail. What was once a challenging layout has become a home that balances openness with intimacy, light with warmth, and drama with quiet elegance.









